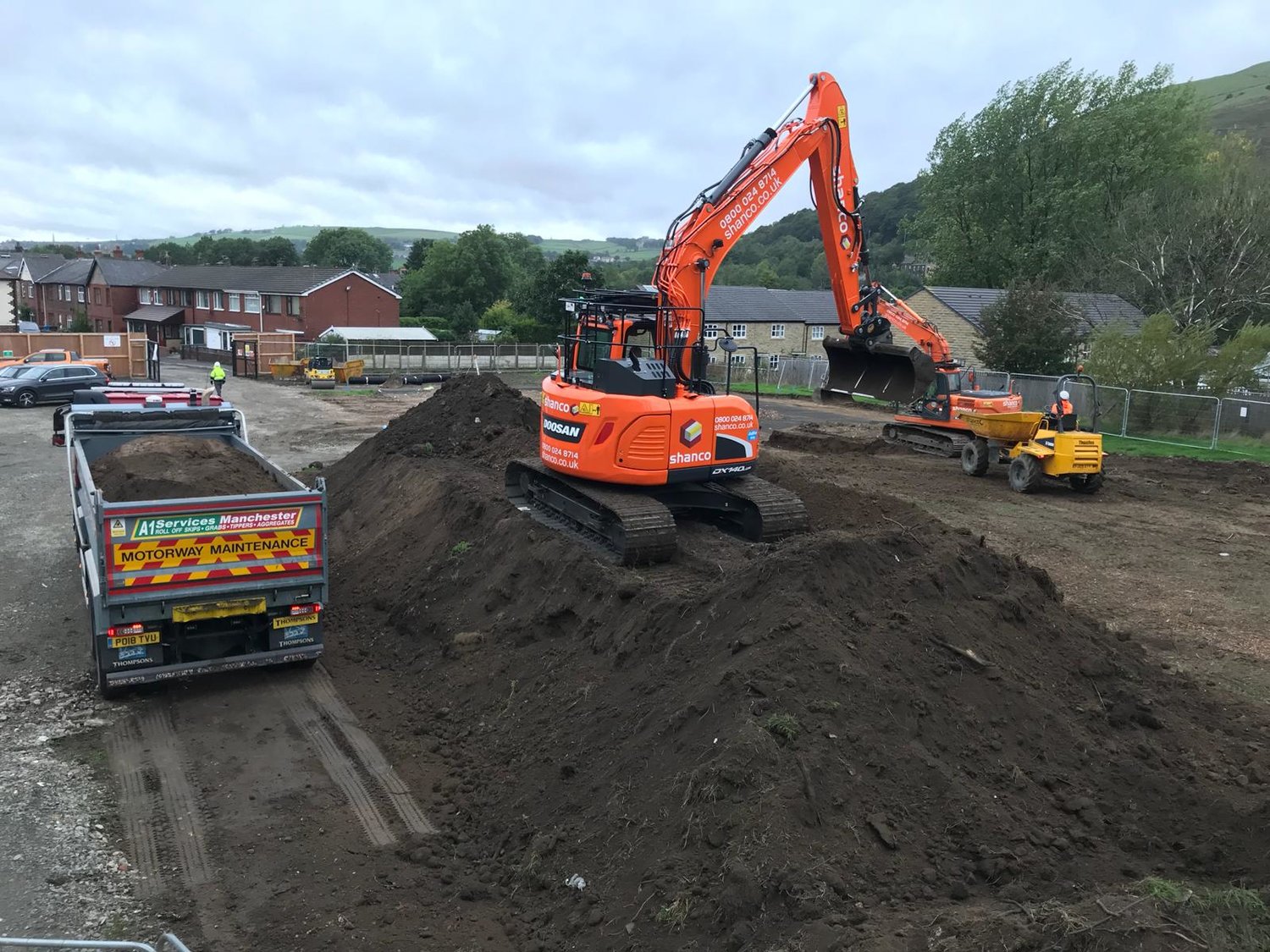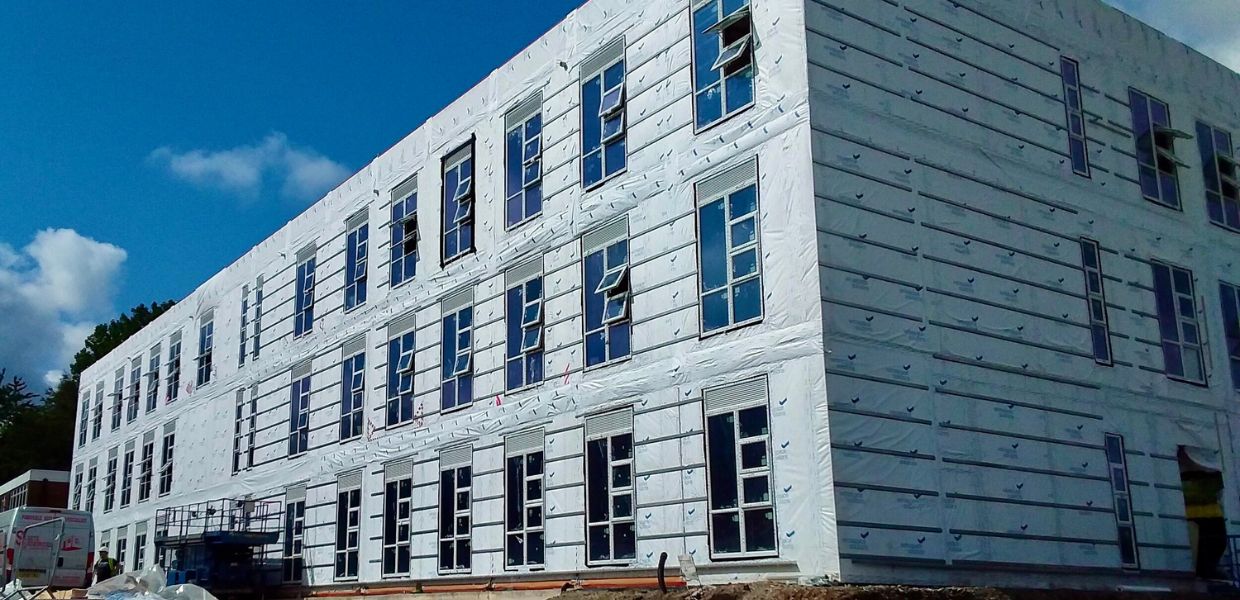In the Modular world, time is of the essence! It is a method of construction usually selected due to its speed, and so it is essential that our team respond promptly to your initial tender enquiry and then mobilise to get to site without causing delay. An early site visit will help our team to establish the specific requirements and advise on elements such as fencing, welfare facilities, access routes for deliveries and crane position. We are very often the first contractor on site during the early stages, so our team can assist with site set-up, including managing any deliveries as necessary and advising on Health and Safety issues.
Key Services
Working in partnership with leading modular construction company, ESS Modular, Shanco is helping to deliver a new modular school building and extension at Crompton House School on behalf of Oldham Borough Council. Shanco has been appointed to deliver a full groundworks package, including enabling works, foundations, drainage and services for the new building and extension as well as constructing a new multi-use games area (MUGA), car park and access road.

The Solution
As the area for the new modular building was on a gradient and conditions were poor, the site needed to be levelled and a reinforced concrete wall installed to retain the ground behind it.
Shanco has been carrying out the piling works for the foundations, including installing a substantial piling mat to support the weight of the rig and providing a working platform for the duration of the project. A total of 150, 300mm diameter CFA piles have been cast at depths of up to 16m followed by reinforced beams to form the foundations for the new building.
The area for the new MUGA was also on exceptionally poor, unused ground on a steep gradient. To have dug out and stoned up the MUGA would have required thousands of tonnes of spoil to be removed and an even greater quantity of aggregate to be imported and laid. To avoid this considerable cost, Shanco carried out specialist lime stabilisation work on the soil and a cut-and-fill exercise was carried out to level the pitch area.
A gabion basket retaining wall was then installed to retain the ground above the MUGA pitch. Featuring stone-filled wire baskets, this provided a cost-effective and aesthetic solution for the client. The pitch was then formed incorporating a system of land drains through reduced fines aggregates and surfaced with permeable asphalt.
The works also included the formation of a new car park at the rear of the school incorporating an access route for vehicles and pedestrians. The 1500m2 car park was constructed with a geo-cellular attenuation tank, drainage and an interceptor to deal with contaminants. Lighting columns and security features were also installed as part of the works, with Shanco constructing the bases and installing service ducting to supply them. Various other additions and alterations have been made to the existing school to provide better access around the buildings. There remains a further additional car park to construct to further improve accessibility to the school.
The Challenges
The project is being carried out in a live and logistically challenging environment, so all works have to be carefully sequenced and coordinated with the school. Any activity to be carried out in areas used by the school has to take place during school holidays or weekends. Furthermore, noise is restricted in certain areas and at certain times, especially during exam periods.
The new modular building is located in the centre of the school, accessed only by an existing Victorian stone arched gateway. The new extension is in a very confined area to the rear of the school with space for only one vehicle to enter at a time and the MUGA site had no access for large plant. To overcome these constraints, a new access haul road was formed across the school’s fields to the new building. Works to the dining area extension had to be carried out on a tight schedule and deliveries managed very carefully with suppliers as HGVs could only access the site individually.
In the MUGA area, access for large vehicles was created by altering the school driveway and car parks. Formation of the sports pitch car park involved logistical issues as the access road and car park were part of the construction site access route. Works had to be carefully planned with ESS Modular and other contractors on site to ensure that works could be successfully coordinated.
The Outcome
This project builds on a long-standing relationship with ESS Modular which has seen Shanco deliver a further two school projects in Oldham. Following these successes, ESS Modular has recently awarded Shanco another project, also in the North West.




