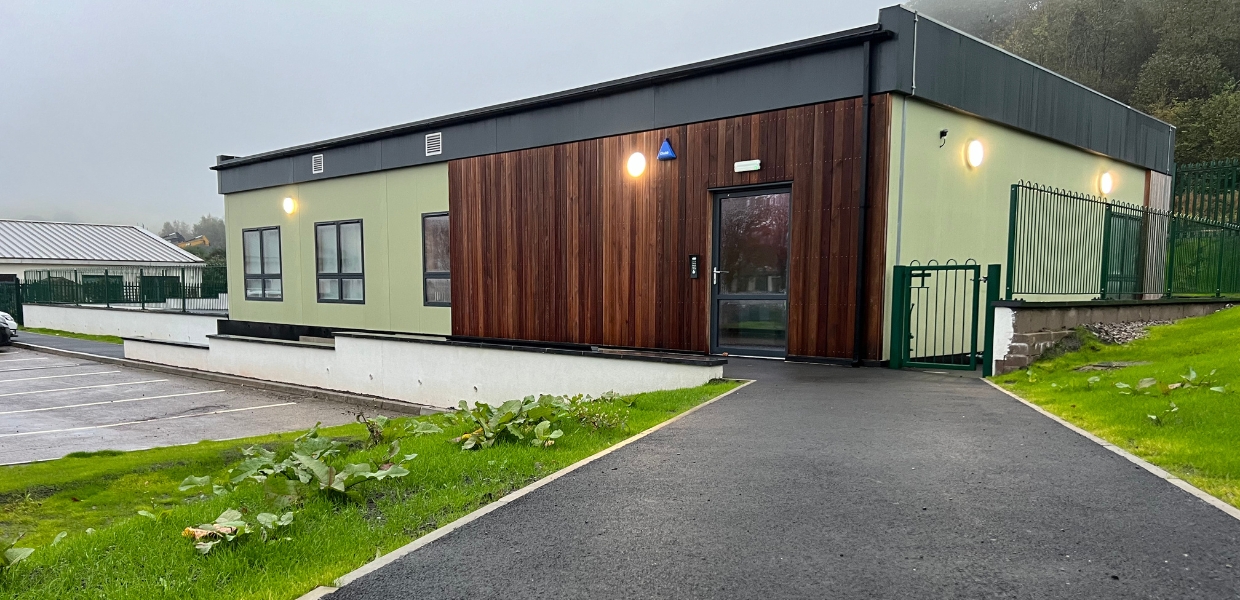Shanco was proud to complete the groundworks package for a new modular extension at Ifor Bach Primary School, working in partnership with Elite Systems, specialists in modular construction. The extension created a new teaching and learning space, as well as additional facilities to enhance the school environment for both students and staff.
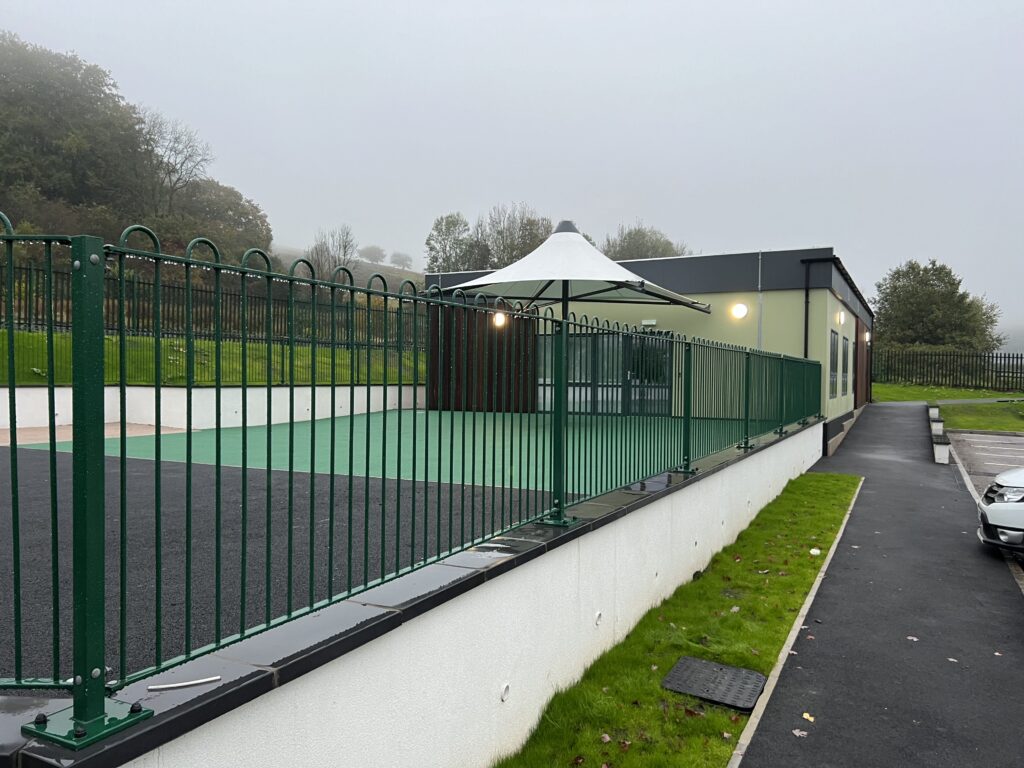
The Project
The project posed unique challenges due to the site’s natural hillside location. Our first task was to carry out a reduced dig, cutting into the hillside to create a level working platform for the site.
To retain the remaining hillside and ensure the stability of the new playground adjacent to the existing car park, we constructed a 100-meter blockwork retaining wall. The wall, wrapping around the boundary, featured a reinforced base and thickening detail to provide robust structural support. This solution was crucial to preventing soil movement and ensuring the long-term stability of both the hillside and the playground.
To support the new modular building, we installed a series of new service ducts, forming a dedicated route from the existing school plant room to the new extension. This involved carefully coordinating the installation of power, water, and other essential utilities to ensure seamless integration with the existing school infrastructure.
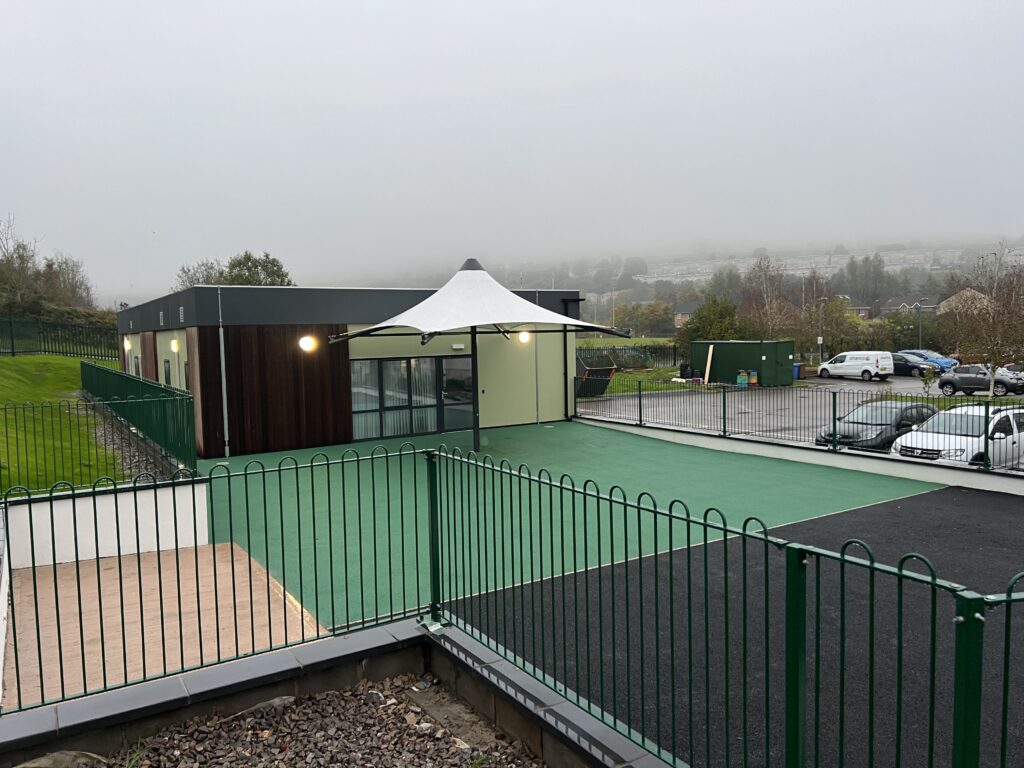
The Challenge
We also installed a new foul water drainage system, which connected the building’s drainage to the school’s existing system. These works, which required temporary disruption to the school’s car park, were carefully coordinated with the school to minimise the impact on daily operations, including deliveries and student drop-offs/pick-ups. Our team’s close collaboration with the school ensured that operations ran smoothly throughout the project.
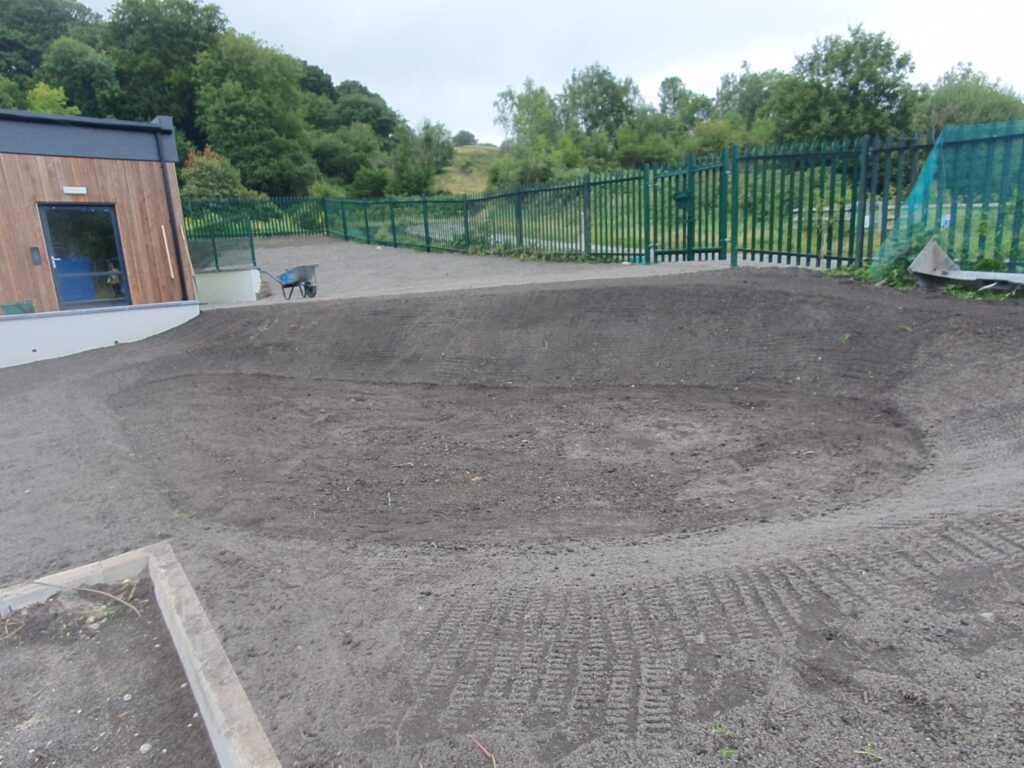
The Approach
For the foundation, we cast a 300mm thick, 192m² reinforced raft slab. The foundation incorporated 30 raised plinths, each precisely set to align with the feet of the modular units, ensuring the building could be installed accurately. The precision of this work was critical in facilitating the smooth installation of the modular units, securing the building’s structural integrity.
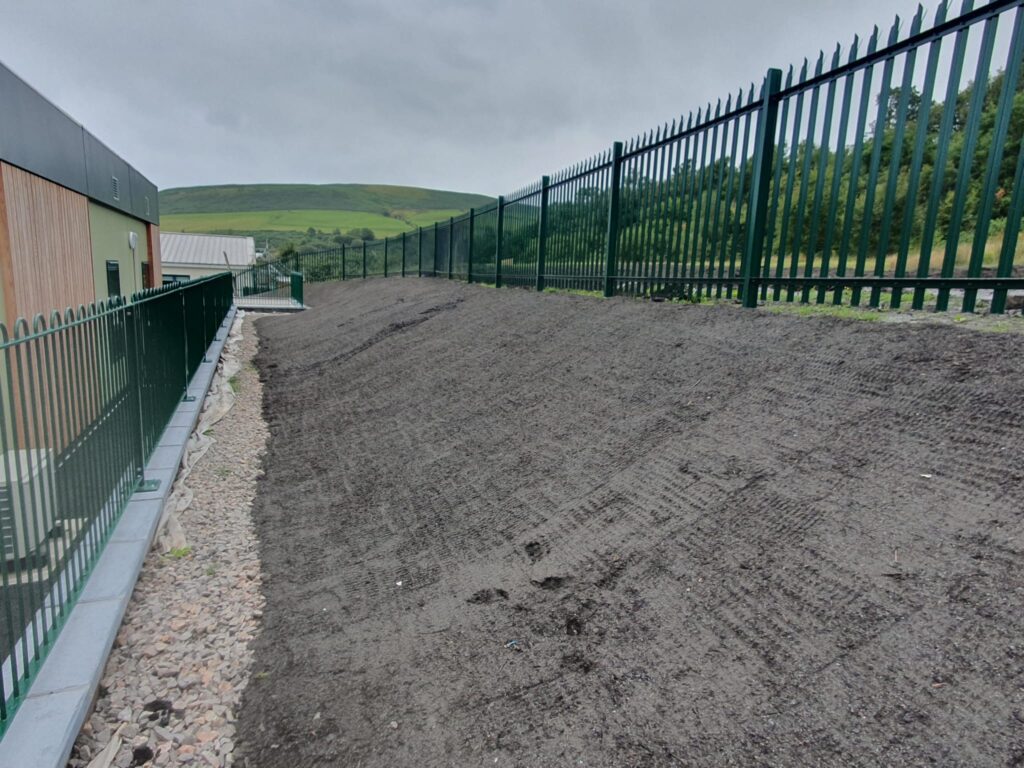
The project’s Sustainable Urban Drainage Systems (SUDS) design required us to develop a fully permeable playground with a surface finish which transitioned from permeable tarmac to a rubber crumb soft play area, allowing for natural water drainage and reducing surface water runoff.
To further support sustainable water management, we installed the top water drainage system for the building. The system was designed to disperse stormwater into a newly constructed Bio Retention area, which we installed as part of the project. This eco-friendly solution helps filter rainwater on-site and contributes to the sustainability of the school’s infrastructure.
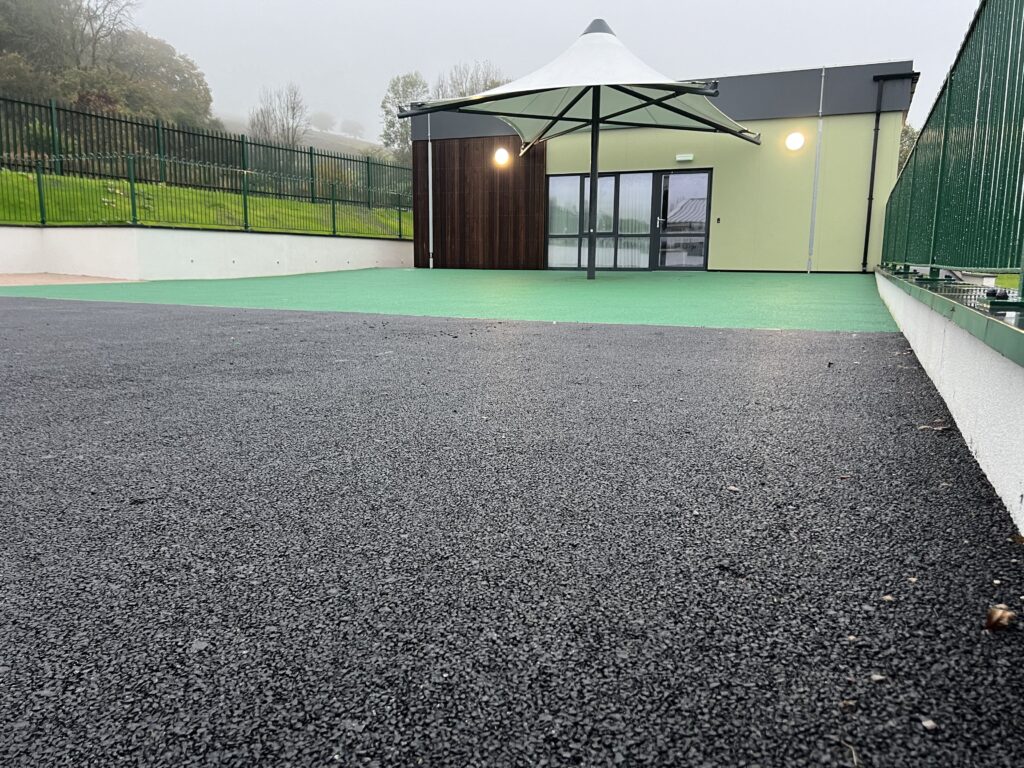
The Results
Overall, this project was a great success and delivered a fantastic new learning facility for Ysgol Ifor Bach. Throughout the project, our team built a strong relationship with the school, and they were thrilled with our efforts to minimise disruptions and keep the site tidy, safe, and secure. We worked closely with our client and the school’s staff to ensure that their daily activities were unaffected, and our commitment to maintaining a clean and organised site was appreciated by everyone involved.
Discover more about our commitment to excellence and our comprehensive groundworks services at Shanco. Together, let’s build the foundation for success.



