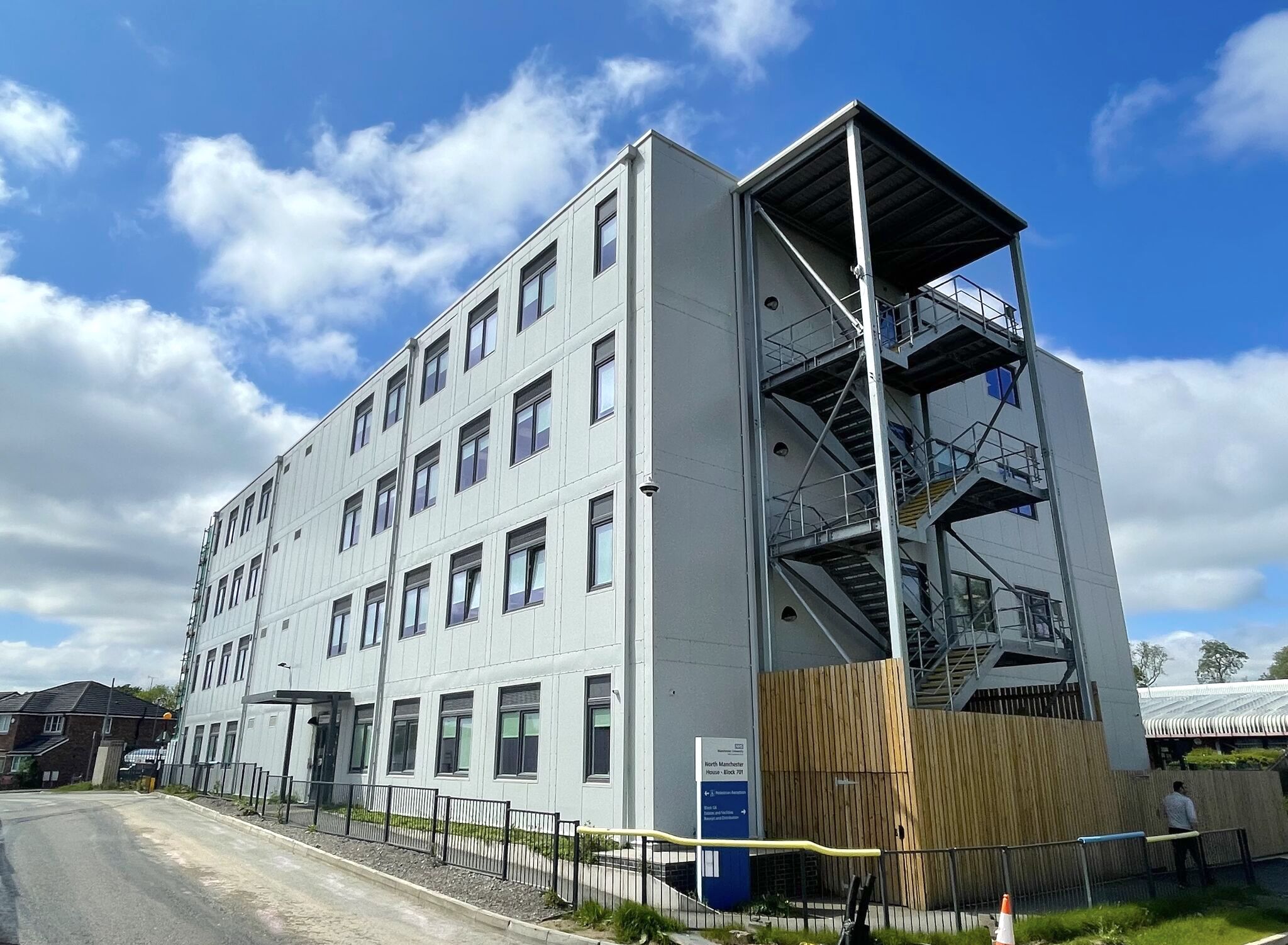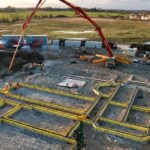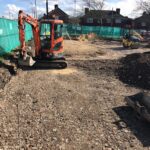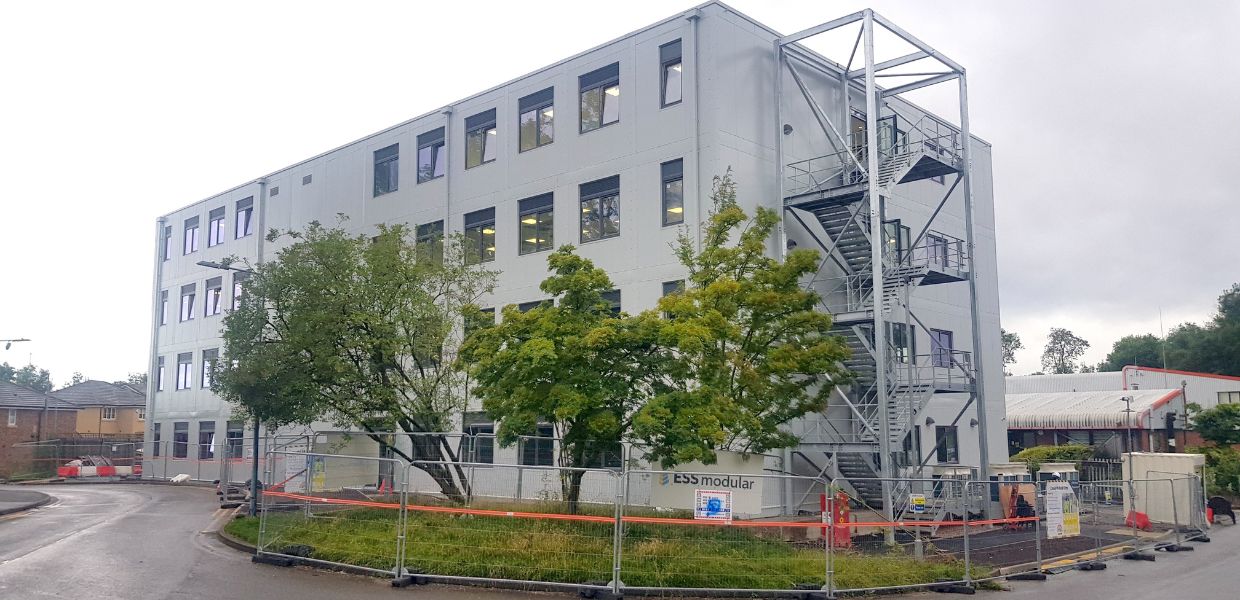Located in Crumpsall, North Manchester General Hospital is being redeveloped over the next 10-15 years to help tackle the high levels of ill health and disability affecting local people. As part of the redevelopment, a new modular office has been created on-site. ESS Modular appointed Shanco to deliver the groundworks for the building which is located on an existing car park next to the estates department, south of the hospital.
Key Services
Shanco was responsible for preparing the site for the modular build. Existing infrastructure, including underground fuel tanks and pumps, had to be decommissioned by a specialist contractor. These were then removed by Shanco along with the existing tarmac, fencing and kerbs, and a reduced dig and stone up was carried out to level the sloping site. The project also saw the team install new drainage and service ducting for the modular building as well as a geo-cellular attenuation tank. This required one of the hospital’s maintenance roads to be shut enabling the tank to be installed underneath. Once the building was in place, Shanco returned to site to complete the external works, which involved hard landscaping around the site, including the installation of asphalt paths, flags and kerbs.







Overcoming Challenges
One of the biggest challenges was the piling, which had to avoid existing services, including an 8m deep drain that runs diagonally across the site. Shanco worked closely with the client and piling contractor to coordinate the design, which required the piling to be accurately plotted and exclusion zones to be established. As the piles were set far apart to accommodate the drain, the foundations over the top had to be reinforced to ensure the correct load bearing.
Throughout the works, Shanco had to consider the impact of the groundworks both on the hospital’s staff and a residential area adjacent to the site. The use of Continuous Flight Augering (CFA) piling minimised noise and vibrations for the nearby housing and Shanco worked with the project team to create the most effective foundation design because of the challenge of the large drain under the ground.
The team also ensured heavy plant and material deliveries were carefully timed and redirected away from the hospital’s main access route.
The Outcome
The groundworks were delivered on time and the building was completed in 2021. It is now home to almost 300 hospital administrative staff while the longer-term redevelopment plans progress.




