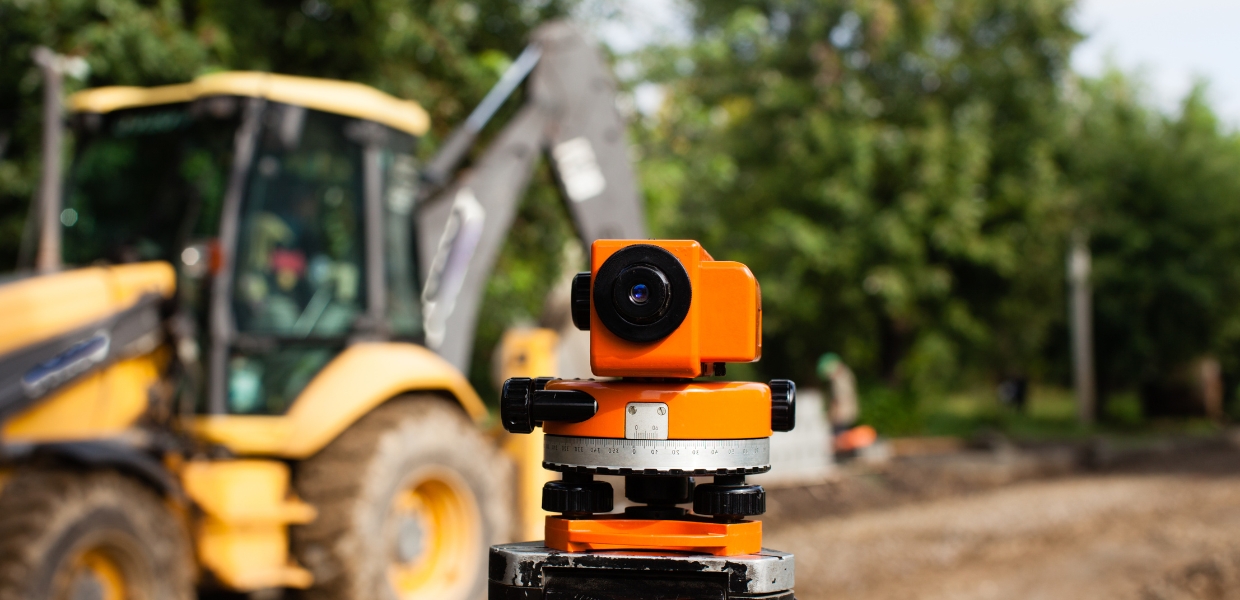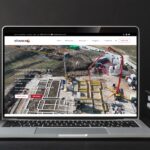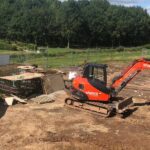We recently carried out the groundworks infrastructure for a new hospital project in Manchester. The project comprised a bulk earthworks package, approximately 150 Continuous flight auger (CFA) piles to 20m and a reinforced concrete foundation to a 3 storey building (25m wide x 50m long).
Initial Site Investigation
The site investigation report from our client included details of existing services and buildings but we carried out additional site-specific investigation works, including a ground penetrating radar scan and trial holes across the imprint of the building.
During our review of the investigation works, we identified an 8m deep drainage run through the middle of the proposed building location and several live services that needed to be re-routed. We fed this information back to the design team, and they revised the pile positions and foundation design to avoid the 8m drain and any remaining site services.
On-Site Work
Once the design was signed off, the works began on site. We started the bulk earthworks and prepared the piling platform for the piling contractor. The piling contractor started on schedule and things were progressing well until about day 4 of the 10-day programme. Our site team and the piling rig operator noticed that one of the CFA piles was taking considerably more concrete than expected (CFA piles are constructed by drilling a circular hole in the ground to a given depth, then placing a steel reinforcement cage in the hole and surrounding it with concrete).
This pile location was abandoned temporarily, and another location chosen nearby, but with the same result. It was taking considerably more concrete than expected. We stopped piling immediately and over the next few days constructed a safe access pit 4m deep, using bespoke shoring equipment to investigate what was going on.
The Cause
We found an old WWII concrete bunker 3.5m below ground level. The structure wasn’t on any existing survey or utility drawings (for obvious reasons) nor was it picked up by the specialist GPR equipment we brought in.
Once we established the issue, we relayed information on the construction/extent of the bunker to the design team. They quickly and clearly instructed us as to how the foundation design would change as a result, and we carried out all the work necessary to restart the project.
The Result
Thanks to the excellent collaborative working attitude of our client, the design team, our site team and other stakeholders, the project was still completed on time.
From this project, we learnt to carry out more comprehensive site investigation works but also to build excellent relationships with the client’s operational and design team, as this is key to overcoming challenges.
There are so many variables in a construction project that one of the key skills all subcontractors should possess is problem solving.




