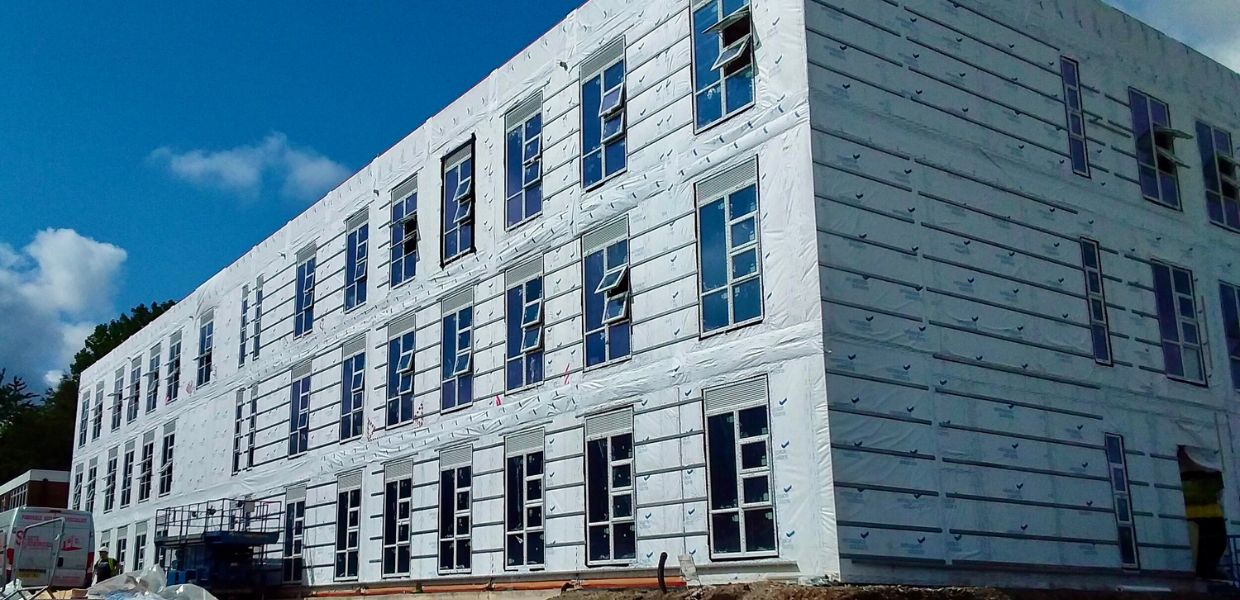Our Q&A series continues this month with a focus on modular construction. We cover the key considerations for groundworks that will help projects run smoothly and avoid unexpected costs.
What foundations are needed for modular builds?
Although modular buildings are quick and easy to construct on site, this doesn’t mean that a generic foundation design can be applied across similar projects. Every modular build will require its own foundation design, and this will be determined by the type and condition of the ground at site.
For example, clay in the ground can result in the expansion and contraction of soils due to weather conditions and water retention, potentially requiring protection measures for the foundations. There are also surface water considerations to take into account with poor-draining soils. Clay could also mean the ground has less load-bearing capacity, so specialist piling solutions may be required. Similarly, sandy and loose soils can present comparable challenges in terms of the stability of foundations.
Another consideration for the foundation design will be the site location. For example, if the building is going to be located in a built-up residential area, the piling method may have to be designed to minimise noise, vibration and site deliveries, while ensuring the work is carried out quickly.
Can a modular build still go ahead if the ground conditions are particularly poor?
No matter how poor the ground conditions, it should be possible to create a groundworks solution that supports the modular structure. The key is to investigate the site at the earliest opportunity to determine potential challenges and plan for tailored solutions.
We have delivered many groundworks packages for modular projects where the ground has presented challenges.
For example, we helped to deliver a new modular building for a school on a site which was on a gradient and in poor condition. To overcome this, the site was levelled, and a reinforced concrete wall was installed to retain the ground behind it. To form the foundations, a piling solution was developed comprising 150, continuous flight auger (CFA) piles, each 300mm in diameter. These were cast at depths of up to 16m followed by reinforced ground beams.
Will I need a specialist structural engineer?
Even if you have access to your own design team, appointing a specialist structural engineer, with expertise in all works below ground, can bring more cost certainty to a modular project and help to streamline the process.
The skills and knowledge of these engineers will ensure the foundation and drainage design are appropriate for the ground conditions.
When should I appoint a groundworks contractor?
In short – as soon as possible. Engaging a groundworks contractor from the outset can significantly reduce risk and delays throughout the modular construction programme.
Groundworks contractors experienced in modular builds can advise on technical planning issues and a wide range of possible site requirements, including the impact of ground conditions as well as any possible changes that will be required to access drainage connections. They can also help to manage stakeholders such as local authorities and utility providers.




